Our first stop on our tour of Historic Homes of the Shades Crest Historic District is a house of scraps, literally! This home made of a little of this and a little of that all brought together as a unique home, is now a business to Rodney and Lee Thursby, the owners of 601 and best known as “On a Shoestring Antiques.”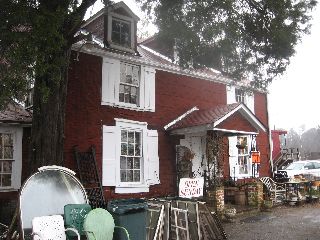
The first recorded use of the property, other than possibly farming, was for tennis courts used by visitors to the mountain and the Bluff Park Hotel. There were wooden sidewalks leading from the corner of what is now Shades Crest Road and Tyler Road up to the hotel.
The builder of the home was William Wyatt. Wyatt used salvage materials pieced together to build the home himself in the early 1930’s. In the time of the Great Depression, lumber & building supplies were not readily available so Wyatt built the house himself from whatever he could find and recycle. “Being the innovative individual that he obviously was, Wyatt turned to salvage yards for his needs, which proved to be a 'textbook of ingenuity' in structuring his home,” say the Thursby’s.
The pine flooring found in the home was recycled from the Hillman Hospital (forerunner of University Hospital in Birmingham). All the windows and doors differed in size, reflecting the inability to obtain a 'standard' sizing at that time. Other scrap lumber was from railroad salvage or old buildings that had been torn down. These people were really “on a shoestring” budget - which is where the Thursby’s came up with the name for their shop.
The home stayed in the Wyatt family until William’s widow sold it to the Thursby’s in 1982. “For many years we'd been collecting older items; furniture, pottery, glass, jewelry, etc. rapidly using up the space in our home and basement. We'd noticed the dilapidated old house on Shades Crest Rd. for several years and loved the 'look' of it for a potential 'antique' shop,” the Thursby’s say.
The couple closed on the property in July of 1982 and the day after, Mr. Thursby was laid off during the big USX shutdown that year. “Our plan had been to gradually work on the old building and clear the land of it's overgrown brush and kudzu with the idea of eventually beginning a small business in buying and selling antiques and older furnishings. Suddenly, we found ourselves in the position of needing to immediately begin the renovation process and open as quickly as possible.”
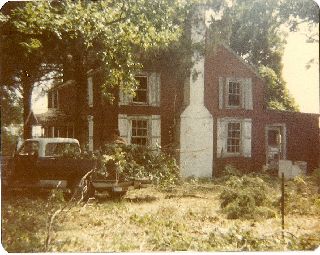 |
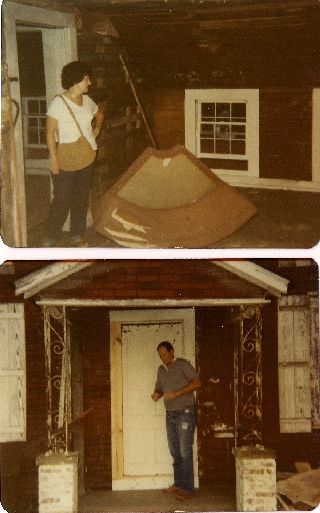 |
| |
|
With this being their future business, the Thursby’s and a few friends began the daunting task of revitalizing the old home they had seen hiding behind the years of overgrowth into a shop where people could buy and sell.
Most of the walls and ceilings were covered with wallpaper which, upon being removed, revealed railroad boxcar wood. “We worked to retain all that was usable and original to the house. We, along with friends, cleaned and took down wallpaper and newspaper (insulation), we painted and stripped floors, ....basically worked like dogs, but holding that dream in thought the entire time of what we wanted this place to be.”
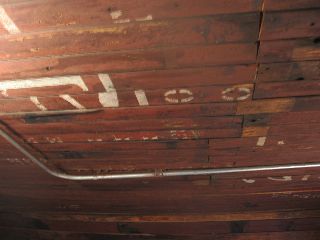 |
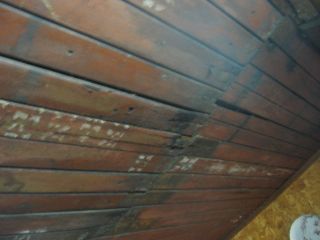 |
| |
|
The floors in the home had to be jacked up and the original very narrow stairway removed and replaced with one that was wide enough to accommodate the foot traffic. The third bedroom upstairs was turned into two rooms, by removing a partition to make room for more items in the shop.
“Bringing the house up to code and transforming it into a store seemed a bit daunting, but we went forward with great enthusiasm...doing as much of the 'grunt' work as possible, ourselves,” the Thursby’s say.
What could have taken many months or years took the Thursby’s and friends two months' time, and the shop opened in September of 1982.
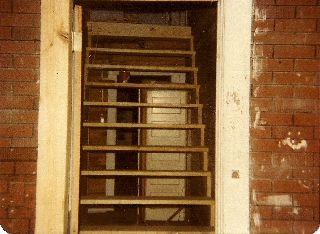 |
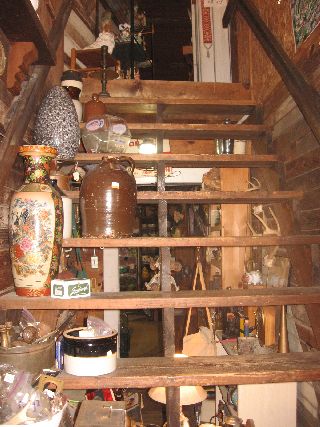 |
| |
|
One of the only additions to the home is a barn built to house larger items for the shop, “We soon realized the necessity for adding the barn to the back of the place in order to accommodate large pieces of furniture which were virtually impossible to move in and out of the existing space.”
The greatest obstacle in transforming the house into a business the Thursby’s say is 'climate control'. Basically, the seasons dictate the comfort level within the shop. “We do have a fireplace which we utilize constantly during the winter, in conjunction with a gas heater, and a window unit air conditioner during the hot months. The obvious challenge of an old building is the maintenance thereof, and after nearly 29 years of use, ours shows it's age. However, we feel that a certain amount of that 'vintage' look adds to it's charm, and apparently our neighbors and clientele tend to agree, as we have few complaints,” say the Thursby‘s.
Today shoppers can look around the house filled with antiques, glassware, collectables and more and still find the printing that appears on the exterior of the old railroad car wood the house is made of. No two peaces of wood are alike, no door or window is a set, but the way this house of scraps fits together shows the creativeness of the original builder making do with what he had and the Thursby’s working to preserve it in their own way. “If Mr. Wyatt walked into our shop today, he'd probably say: ‘YIKES!! What happened to my beautiful house??’ But as he walked around and surveyed our use of it, we would hope he might think; ‘Hmmmm. These folks may share my inclination to make something from nothing, and recycle usable things‘.”
The Thursby’s say they are delighted to be considered as part of the Bluff Park/Shades Crest Historical District. Having made their home in Bluff Park for some 40 odd years, they love this community and it's people. “So many friends and neighbors have become dear to us through our tenure in this beautiful area, and living 'on the mountain' is indeed the answer to prayer in our estimation.” they say. “Interestingly, we basically like today, what we liked years ago about Bluff Park. It's 'feel' of being in a small community of all ages, cultures, and races. The desire of it's residents to live good and decent lives; rearing children, attending church, supporting it's schools and organizations, patronizing local businesses. The things that made America what it is and has been since it's inception.”
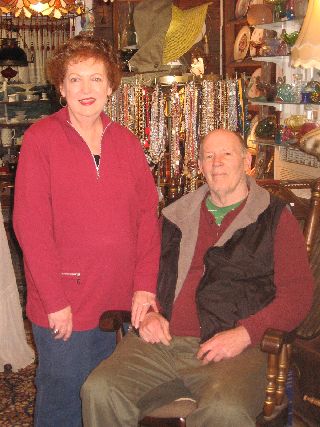 |
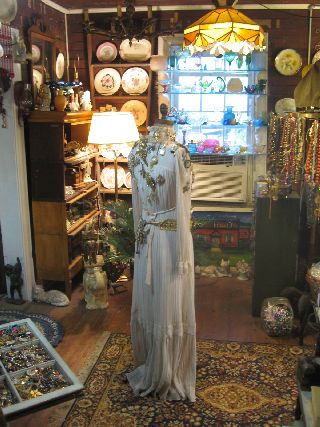 |
| |
|
| |
|
| |
|
For more photos click here for a slide show
References
*Bluffparkal.org interview with Rodney and Lee Thursby
*survey from Alabama Register of Landmarks and Heritage and the Hoover Historical Society
*photos from the private collection of Rodney and Lee Thursby










